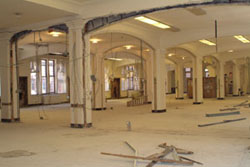The Library of the 21st Century
The project is not only changing the look of the space, but also the types of activities that will be possible within its walls. It is beginning with renovation of the basement through third floor, leaving the 4th and 5th floors available for patrons.
Entrance to The Gottesman Libraries will be through what was once the Distinguished Alumni Award wall. To the right will be the Everett Library Cafe browsing lounge that will provide an area to buy coffee and snacks, check the Internet, and meet with others. Since the cafe will be within the secure area of the library, most library materials can be brought there without checking them out.
The Russell Hall stairway will be brightly painted as designers suspect it was in 1905 at the time it was built, and access to the elevators and stairs will be open in that space. What will be missing from the first floor area is the large central stairway that connected the first and second floors. At the end of the renovation of the entire library, the elevators and stairway will be refinished. The first floor will feature e-mail access, study carrels, special equipment labs, a reading room for rare books and manuscripts and a reference library. It will also house the circulation desk.
The second floor will contain periodicals and micro material of the curriculum collections for K-12 teachers, and children's literature. There will be doctoral study carrels and a technology base with group study rooms on this and every floor. This floor will also house a service desk that will be staffed with experts in curriculum and K-12 education. Adjacent to the periodical area will be electronic journal access.
The third floor will consist primarily of a large reading room that can function as a reception room for symposiums and events. It will have AV capabilities, a pantry and the ability to be closed off from the rest of the floor. The large room will also contain about a dozen study carrels and about 100 lockers that will be assigned to doctoral students. Carrels will include open tables for group work, and will provide connections for plug-in laptops as well as provide accessibility for wireless laptops.
On the other end of the floor will be an art gallery which will be used to display library and other collections. Two classroom/conference rooms will also be housed there. The Schwarz Room, which will have a conference table design, and the Goodman Room, which will have a forward-facing arrangement, will both be a bit more upscale than the typical classroom. These will also be available for guest lectures, special meetings and conferences. A special acoustical treatment in the room will ensure that every speaker is heard.
These rooms will also have electrical and data hook-ups for each station. The latest AV technology will be available here, featuring dual projection screens and remote capability for library technicians to correct any possible difficulties that might occur.
Copiers and printers will be available on each floor, and each floor will be able to remain open separately from the others. According to Gary Natriello, Chair of the Library Seminar, the group that planned the library renovation, and Interim Director of the Library, separating the floors will allow for expanded hours for students who need to work late using library facilities.
When the lower level renovations are complete, the fourth and fifth floors of the library will then be refurbished. The fourth floor will be technology-intensive in look and in function. Access to high-end collections, library facilities and systems will be available here.
The fifth floor will be the place where faculty and their students can work with library facilities and staff to create on-line publications, conduct and develop research projects, and develop new technologies to support research.
Currently, even the part of the library that nobody sees is undergoing an important renovation. The basement level, while it will essentially continue to provide climate control areas for special collections, will undergo major changes, providing mechanical support systems for the building. A central generator and boiler economically run by natural gas will replace separate units on each floor of the library. "Eventually, all of TC will be supplied out of the central plant," said Vincent Del Bagno, Director of Capital Projects.
All renovations are taking into account the aesthetics of the original design, and will maintain the original leaded-glass windows and archways. Furnishings and color schemes have been chosen to reflect the era of the original library. Mission style chairs and dark oak wood color tables and carrels will fill the first and second floors. Also on the second floor will be cushy blue upholstered chairs and low coffee tables. Carpeting will be wine colored on the first floor and have a blue, textured look on the second.
The third floor gets the most elegant treatment due to its use as a space for events, with charcoal colored carpeting and rust tapestry fabrics. Air conditioning will be built into the archways without destroying the original look.
The ground floor, where the work is done by library staff to maintain material and process books, will consist of green-blue modular work stations and new restrooms.
Restrooms throughout the library, most of which had not been refurbished since the 1920s, will be totally redone and will be ADA compliant. So, the occasional restroom that was off a stair landing will be moved to an accessible area.
When these changes are complete, it is expected that the new Gottesman Libraries will be well-equipped to handle the many research and intellectual needs of the community both on and off site.
Published Tuesday, Nov. 4, 2003
